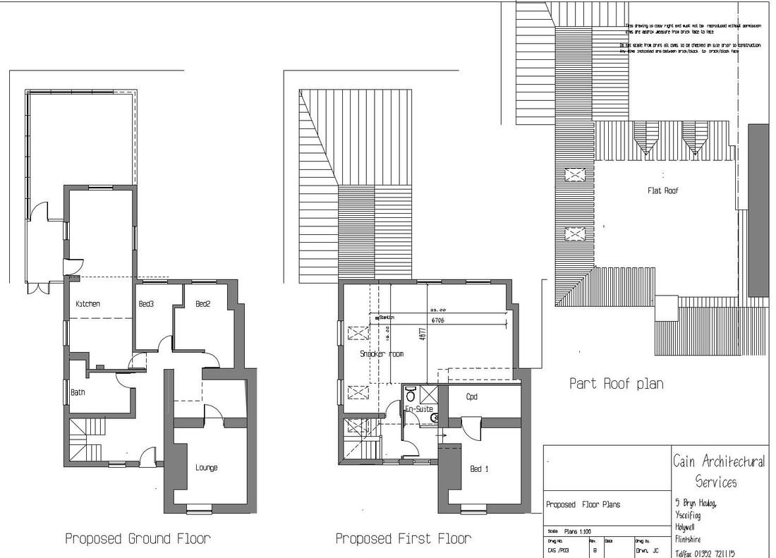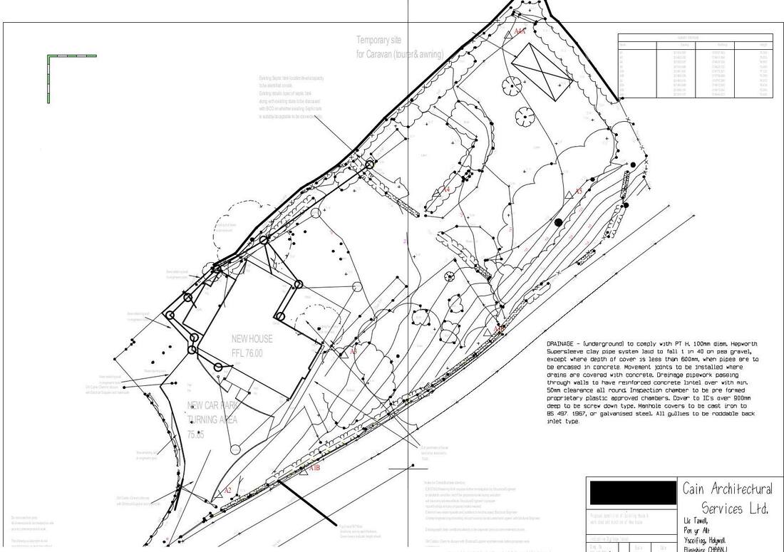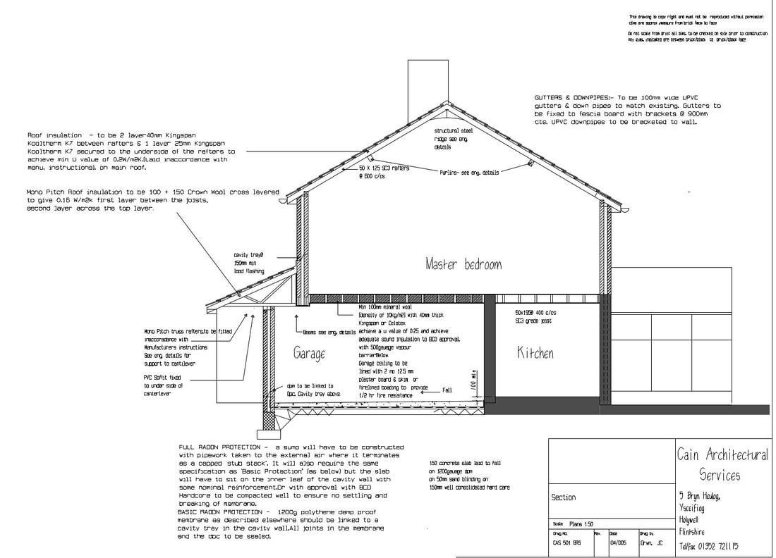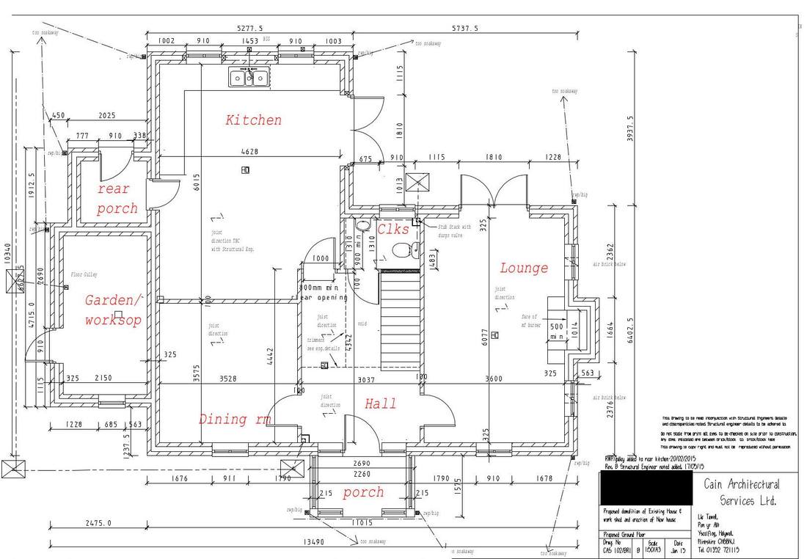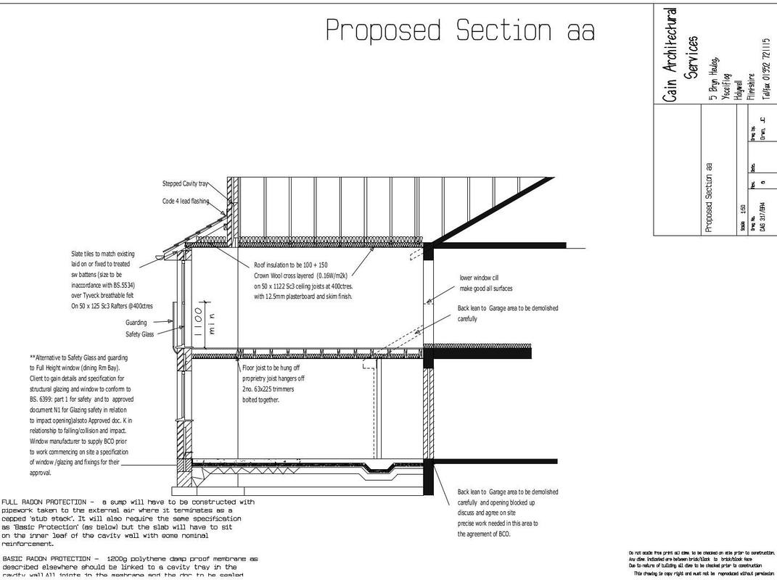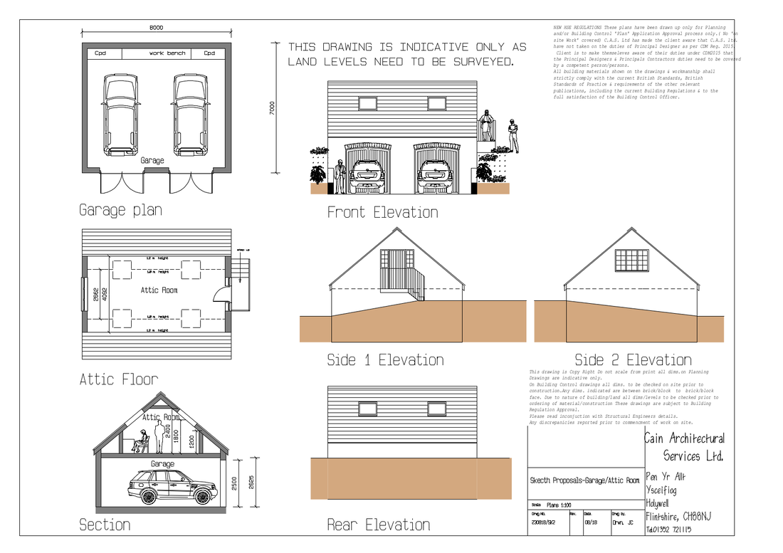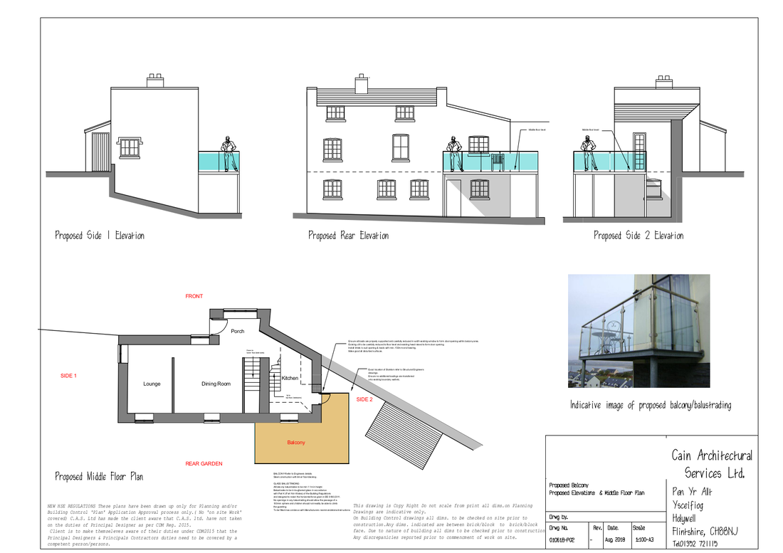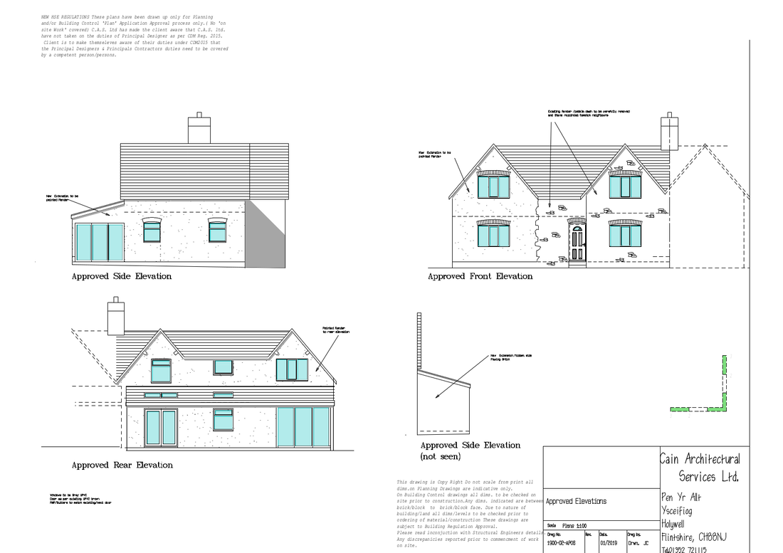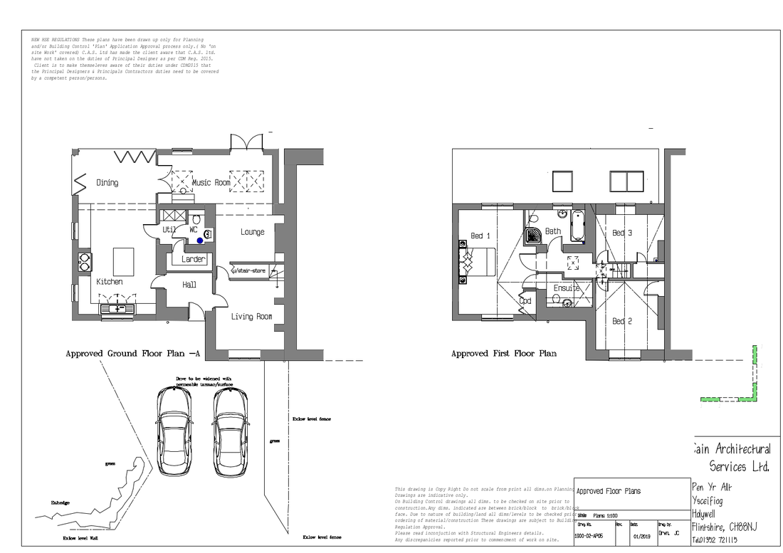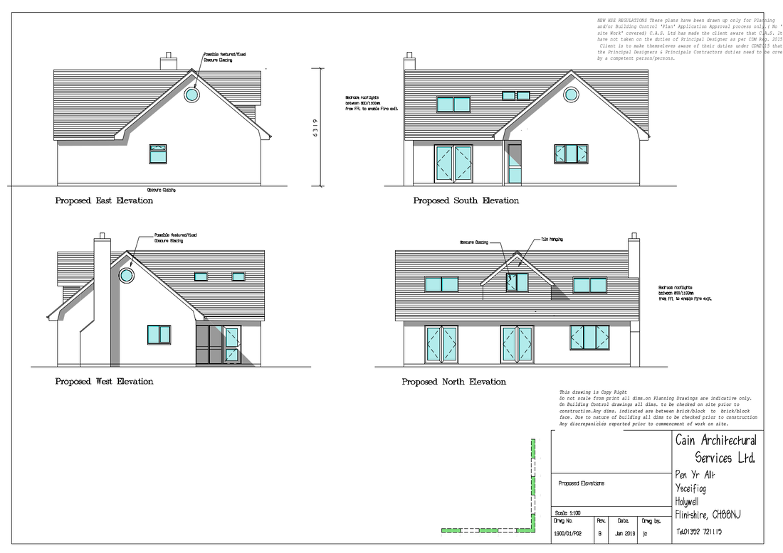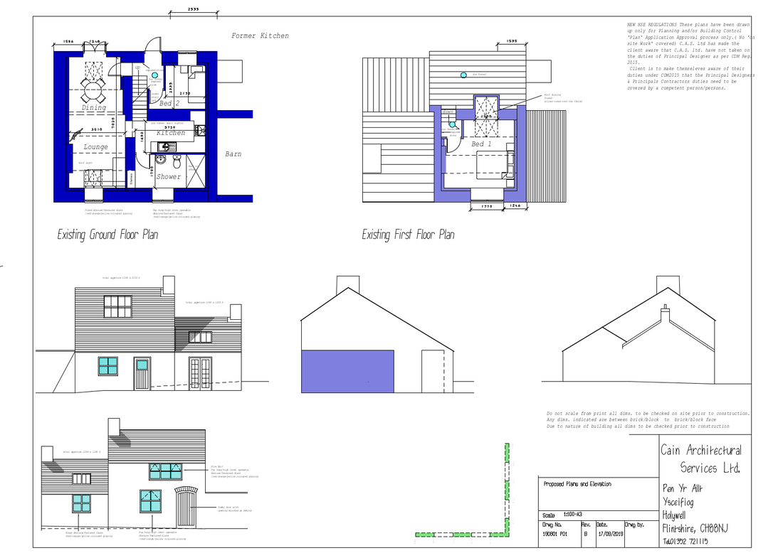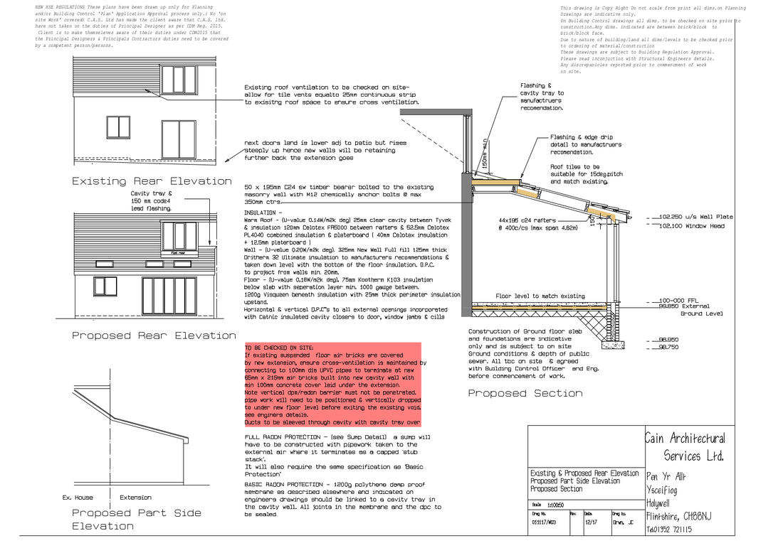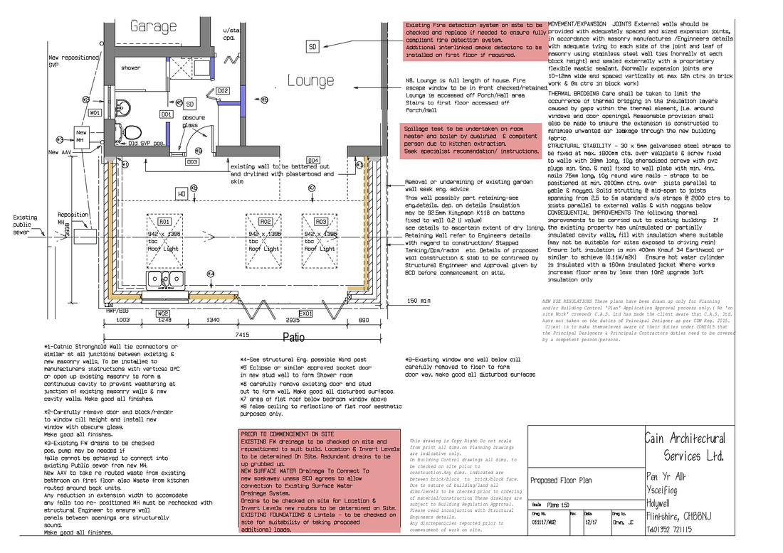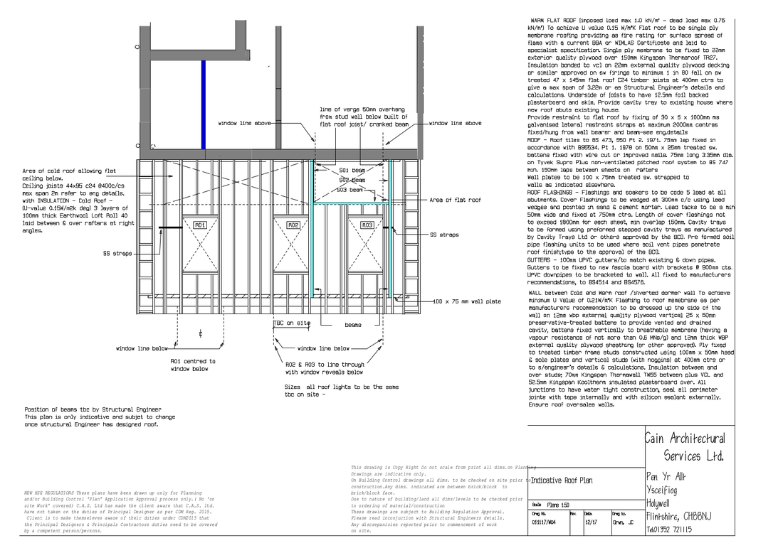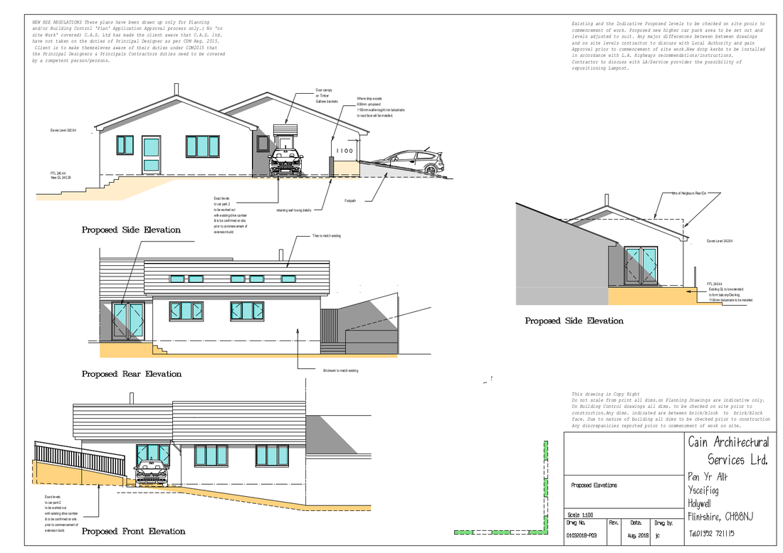Side and rear extension to the existing stone cottage to incoporate snooker room and bathroom. An example of a Planning Application drawing.
Not only do we design the clients home but also ensure the house is orientated on the land to gain the best views, light and use.
When an extension or a new house is needed there is not only the need for Planning Officers to approve what the construction looks like but also the Building Control Officer will want to know how its to be built. For example, what insulation is to be used, how the structural members are going to be supported? A Section is only part of the information to be included in a Building Regulation Application
This is a three bedroom house design which is to replace a demolished house. The design came from discussions with the client about what they wanted as a family home. This has received both Planning Approval and Building Control Approval.
Building Regulation Drawing.
Planning Drawing to show a proposed garage/office
Planning Drawing to show a proposed balcony. Conservation officers and Ecological Requirements were involved in this project as it was adjacent to a Listed wall.
2 Storey side extension with rear single extension. This design allowed the clients to be able to flow from one room to another, utilising the best views, light and space for them to live in and make it more homely.
We design for all of a client’s needs. Accessibility was required here but no compromise on design occurred. The clients were involved from start to finish and were integral to how this design evolved and came alive. We put the client at the centre of all our designs.
Renovation of a Stone barn for the use as a Holiday let. Planners required the elevations to be in keeping with the adjacent property.
Examples of Building Regulation Drawings
Planning Approval received for this side and rear extension forming a new lounge, kitchen and dining room
